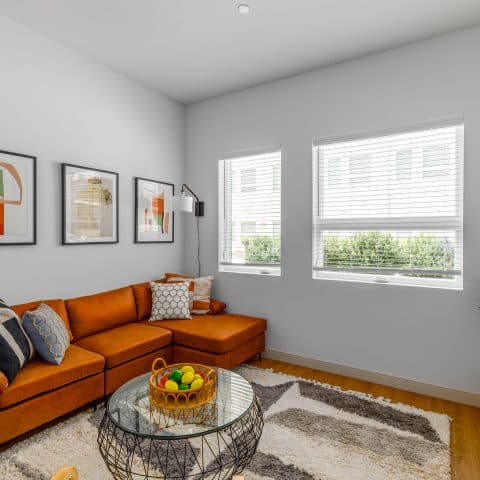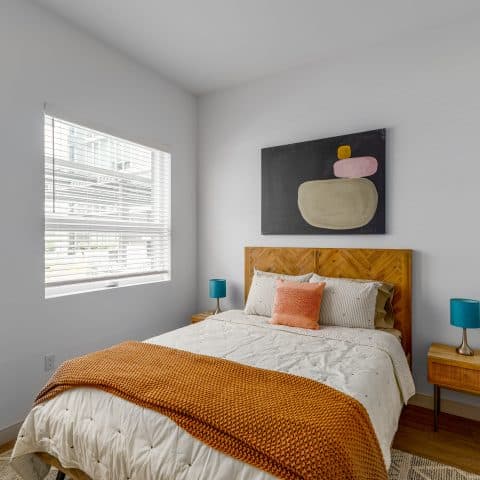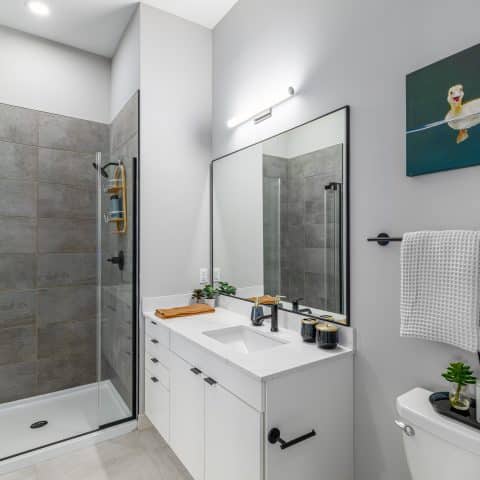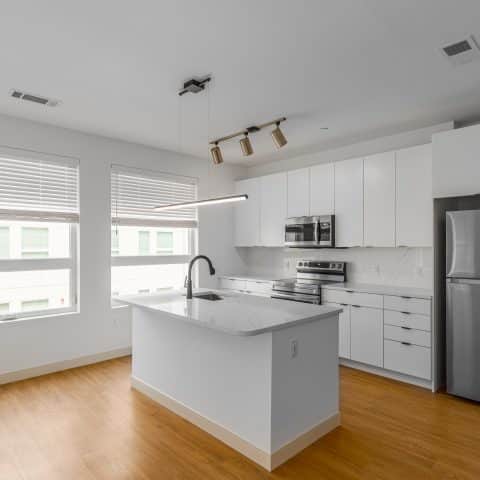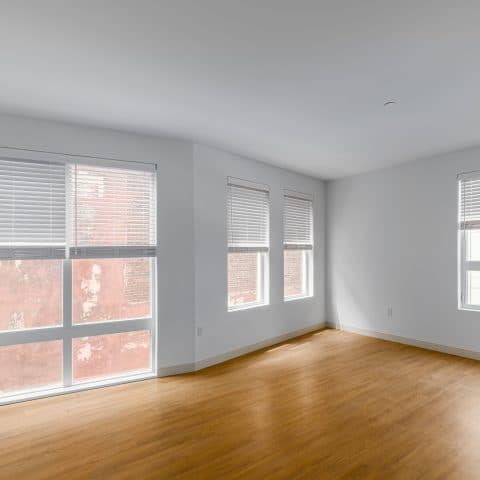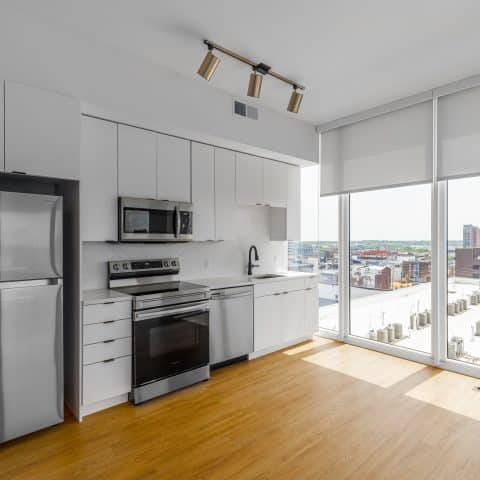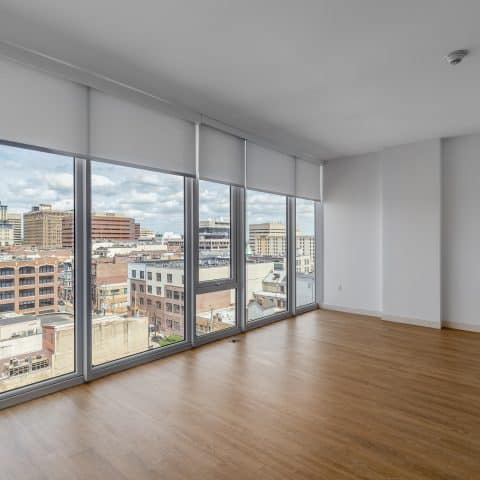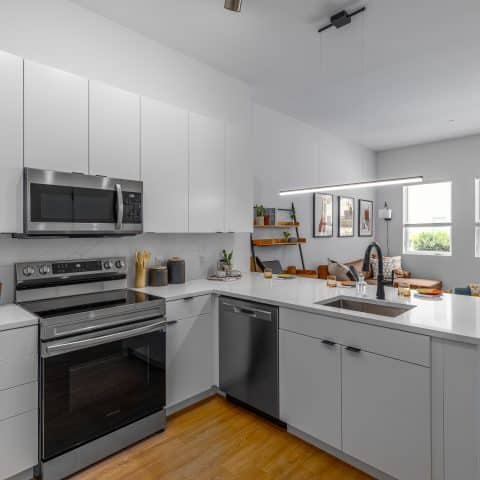Featured Floor Plans
The brand-new studio, one, and two-bedroom luxury apartment homes at Crosby Hill are designed to fit your lifestyle. Experience premium finishes and spacious living while overlooking Downtown Wilmington.
Model
Beds/Bath
Square Ft.
SCH1
Studio | 1 Bath
580 SF
SCH1.1
Studio | 1 Bath
580 SF
SCH2
Studio | 1 Bath
551 SF
SCH3
Studio | 1 Bath
586 SF
SCH4
Studio | 1 Bath
538 SF
SCH4.1
Studio | 1 Bath
441 SF
Model
Beds/Bath
Square Ft.
1CH5
1 Bed | 1 Bath
669 SF
1CH5.8
1 Bed | 1 Bath
669 SF
1CH6
1 Bed & Den | 1 Bath
846 SF
1CH6.2
1 Bed & Den | 1 Bath
941 SF
1CH6.4
1 Bed & Den | 1 Bath
857 SF
1CH6.5
1 Bed & Den | 1 Bath
846 SF
1CH6.6
1 Bed & Flex Space | 1 Bath
745 SF
1CH7
1 Bed | 1 Bath
652 SF
1CH7.1
1 Bed | 1 Bath
659 SF
1CH7.2
1 Bed | 1 Bath
652 SF
1CH8
1 Bed | 1 Bath
700 SF
1CH9
1 Bed | 1 Bath
772 SF
1CH10
1 Bed | 1 Bath
650 SF
1CH11
1 Bed | 1 Bath
562 SF
1CH12
1 Bed | 1 Bath
587 SF
1CH13
1 Bed | 1 Bath
903 SF
1CH14
1 Bed | 1 Bath
801 SF
1CH101
1 Bed | 1 Bath
650 SF
Model
Beds/Bath
Square Ft.
2CH1
Two Bed | Two Bath
1,005 SF
2CH1.1
Two Bed | Two Bath
1,005 SF
2CH2
Two Bed | Two Bath
1,062 SF
2CH2.3
Two Bed | Two Bath
1,102 SF
2CH3
Two Bed | Two Bath
1,026 SF
2CH4
Two Bed | Two Bath
1,066 SF
2CH5
Two Bed | Two Bath
1,155 SF
2CH6 & 2CH6.1
Two Bed | Two Bath
983 SF
2CH9
Two Bed | Two Bath
1,032 SF
Furnish Your Apartment with Cort
ResideBPG has partnered with Cort Furniture to assist our residents in furnishing their apartment homes. Click the button below to learn more.
Features in Our Downtown Wilmington Apartments
- Open Kitchens with Quartz Countertops
- Kitchen Islands or Breakfast Bars*
- Stainless Steel Appliances
- Walk-in Closets*
- Wood-Style Flooring
- In-unit Washer & Dryer
- Floor plans with office space and dens*
- Balconies*
- Incredible Views of Downtown Wilmington*
- Pet-Friendly
- Programmable Thermostats
- Latch Smart Keyless Entry System
*Available in select apartment homes.

